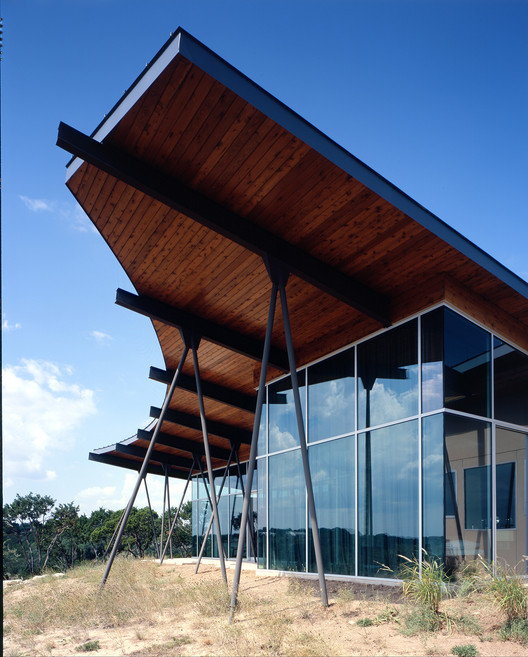
-
Architects: Patrick Tighe Architecture
- Area: 3200 ft²
- Year: 2008
-
Photographs:Art Gray Photography

Text description provided by the architects. The project is a residential compound situated in the heart of Texas hill country. The 3,200 square foot residence is on a fourteen acre sloped site with native oaks, natural springs and unobstructed views. The layout of the house is a direct response to the site conditions.

The plan is organized to integrate and enhance the many features of the landscape. A panoramic view that spans 260 degrees is experienced as well as other more site specific orientations. The front of the house is made of heavy materials that rise from the earth.

The heavy, solid, grounded front is in sharp contrast to the more ephemeral back. At the down slope side of the house, the structure becomes lighter and opens to the landscape. Steel pipe columns splay at unsuspecting angles dancing along the rugged landscape.











